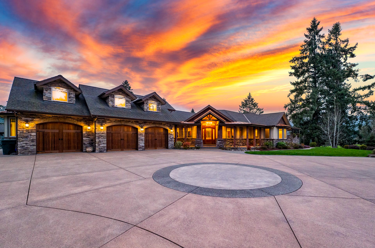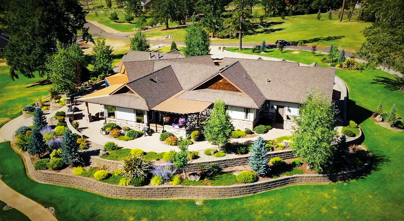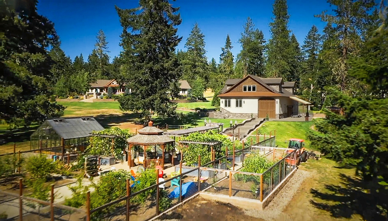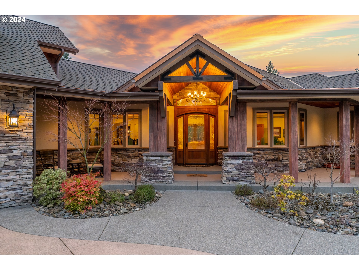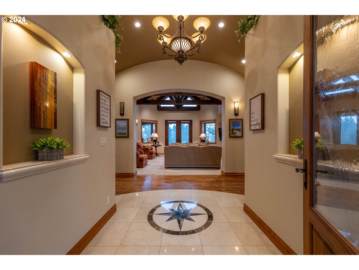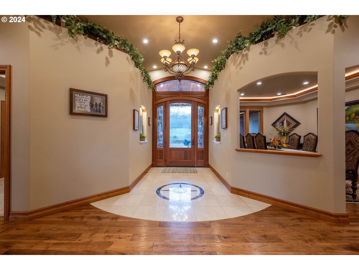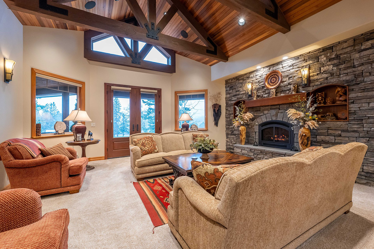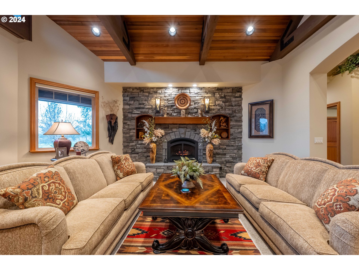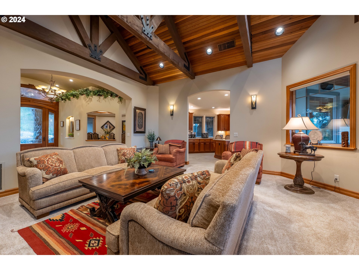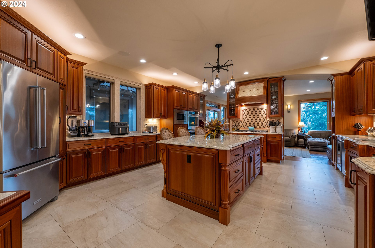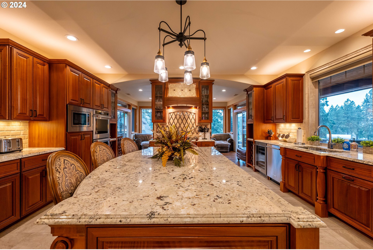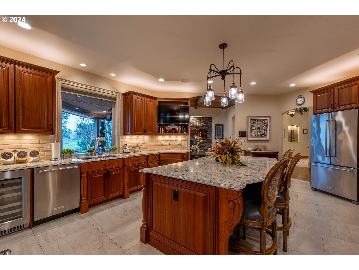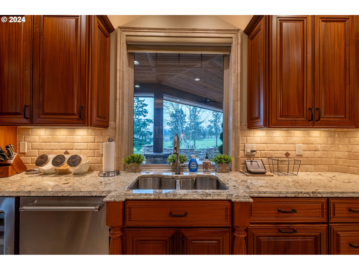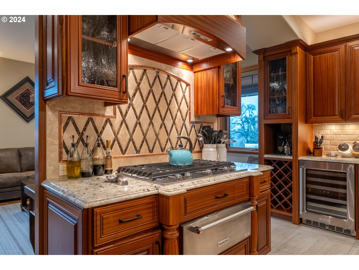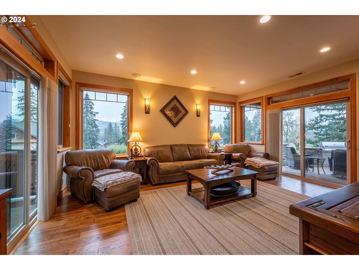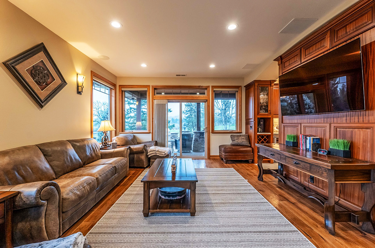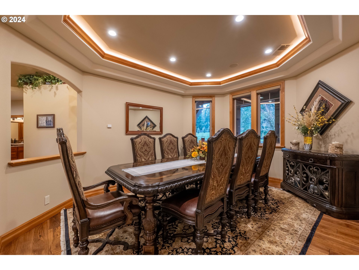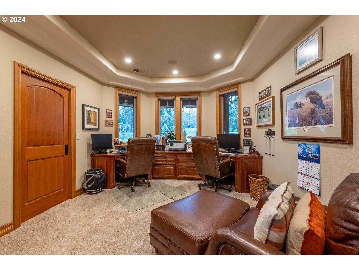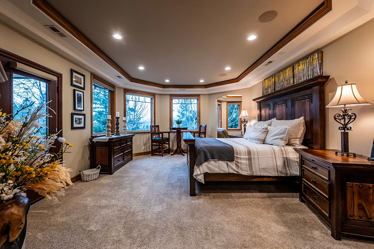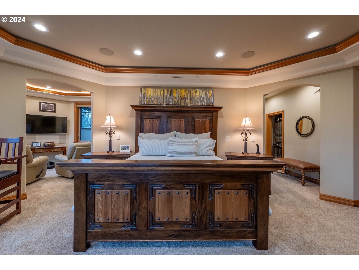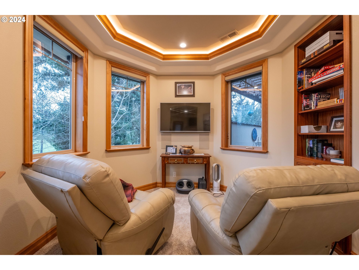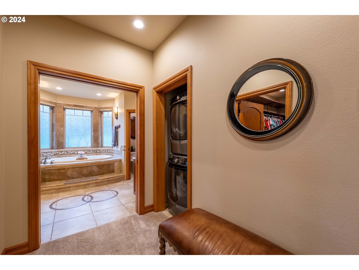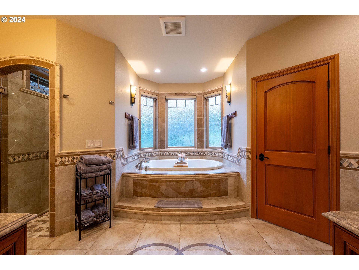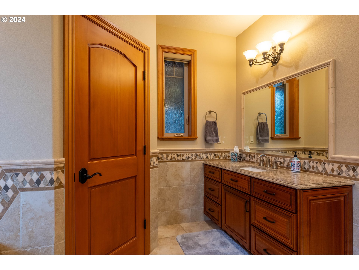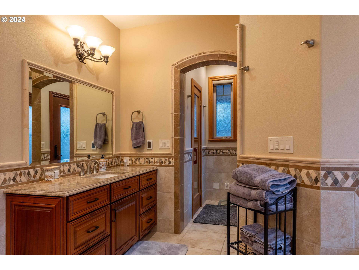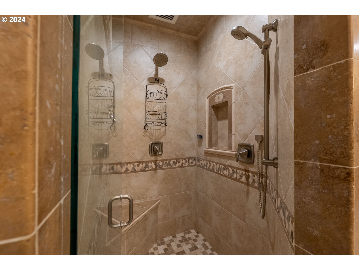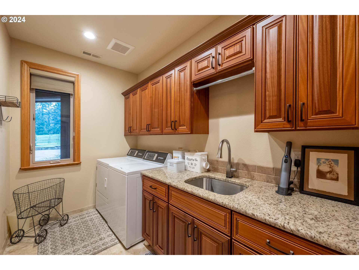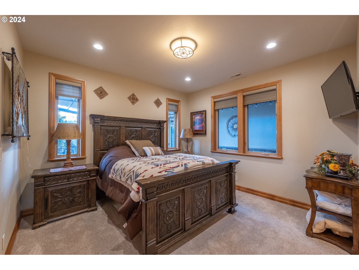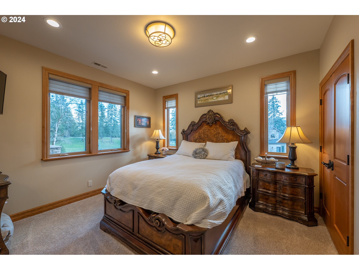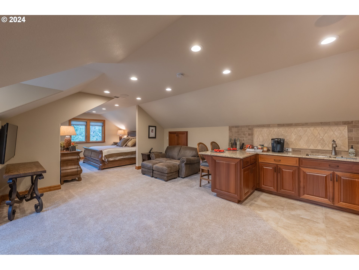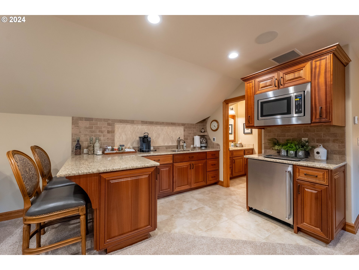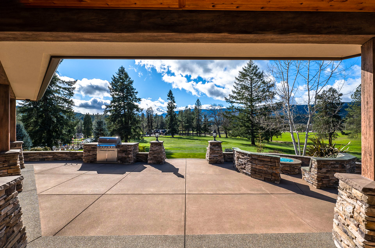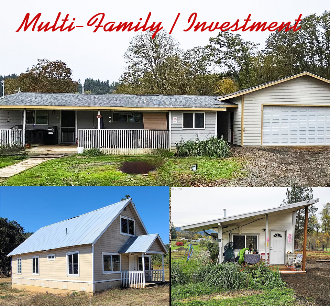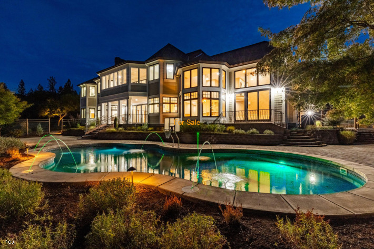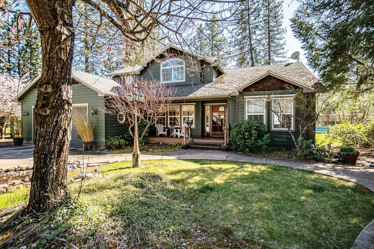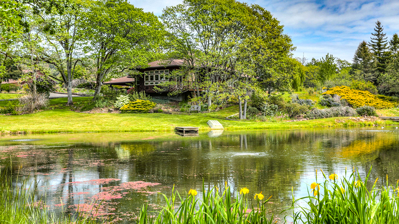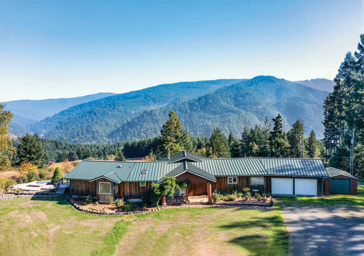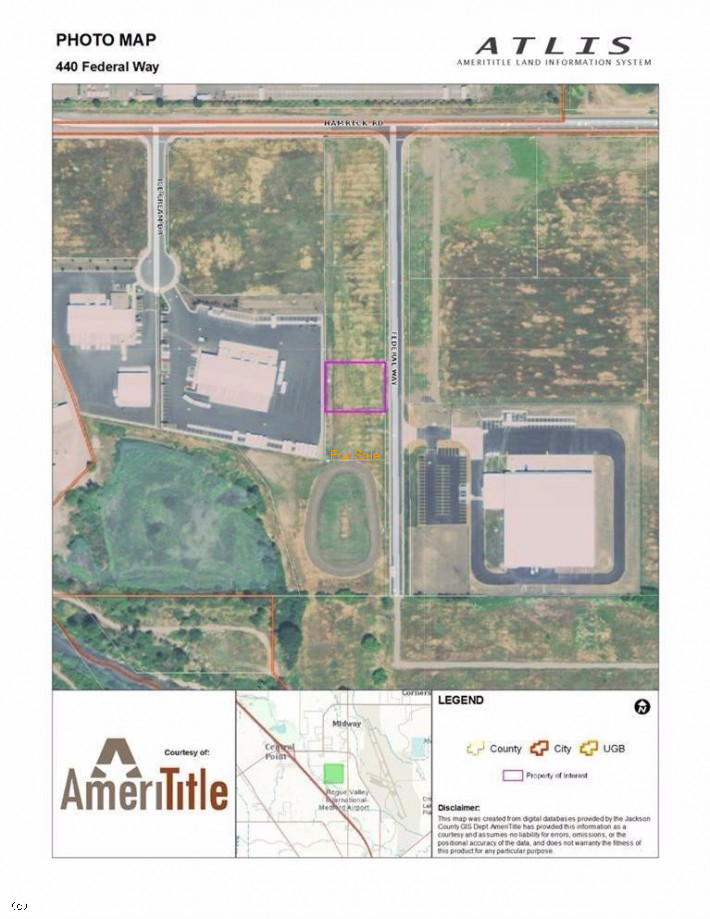422 Jasmine Way, Roseburg, OR 97471, #23301486
23301486, 422 Jasmine Way, Roseburg, OR 97471, #23301486
Description
Mountain paradise w/ 3 exquisite structures: the main home, shop/hobby cave with private casita, & garden/greenhouse on 5.04 acres. #23301486-m2o ~ Click on Photo for more info!Escape to your own mountain paradise in this stunning, mountain modern estate that boasts luxurious resort-like amenities & custom audio throughout. Property features 3 exquisite structures: the main home, shop/hobby cave with private casita, & garden/greenhouse, all designed with impeccable attention to detail & quality craftsmanship. Be greeted into the main home by a grand timber beam living room with stone fireplace (gas), soaring ceilings, & large windows that let in an abundance of natural light. Chef's dream, high-end kitchen featuring top-of-the-line stainless steel appliances, custom cabinetry, & ample counter space. Each of the 4 spacious bedrooms comes with its own full bath, & the primary suite is fit for royalty, with gas fireplace, TV nook, laundry, custom bathroom, & built-in sauna. Step outside to the 1,711 sf of outdoor living space that includes 3 patios perfect for al fresco dining, entertaining guests, grilling, or just relaxing & taking in the stunning vistas of rolling hills & lush green mountain landscapes. The property also includes a 3316 sqft finished shop space & 1807 sqft hobby cave, perfect for car enthusiasts, artists, or anyone who needs extra space for hobbies. This structure also includes an incredible 850 sqft private casita with full bathroom, kitchenette, dining space, private laundry, built in hickory king bed, & custom window seating. The garden is truly a pacific northwest oasis with stone raised beds, gazebo with TV & audio, fully automated greenhouse with custom cabinets & stainless steel counters. Many varieties of fruit trees, grapes, fully irrigated & a grand stone staircase with custom lighting. This mountain modern estate is truly one-of-a-kind & the ultimate retreat, offering privacy, luxury, & breathtaking views, all while being conveniently located, 10 minutes from restaurants & entertainment! Total of 5 bedrooms, 6 full bathrooms, 2 powder rooms, & 3 laundry locations. Furnished with certain exclusions for add'l $200k. Call, text or e-mail today for all the details! #23301486-m2o ~ Click on Photo for more pictures!
Base Information
Parking Information
Building Information
Land Information
Amenities
General Amenities
Accessibility Amenities
Appliance Amenities
Exterior Amenities
Interior Amenities
Security Amenities
Jacob Gilman
| Agent Photo |

|
| Address | 2245 NW Stewart Parkway |
| State/Province | Oregon |
| Country | United States |
| License | 201214490 |
|
Mobile:
|
541-580-1494 |

